The Area
HISTORY
Warwick Park was developed from 1896 onwards following the Marquess of Abergavenny’s sale of Home Farm for development.
A plan for the development was drawn up by his surveyors, Henry Currey and William Roper, shortly followed by the inclusion of a sports ground which brought cricket back to Tunbridge Wells.
This development process produced a townscape which is both attractively cohesive and informal. Of note are the spacious residential streets with strong boundary features, including laurel hedges, mature garden trees and large gardens. The majority of the properties continue to be occupied by single families and this has limited the need for large parking forecourts and minimised the pressure for alterations.
Many of the streets retain their original red brick pavers or pantiles, which are a distinctive feature of the town. Architecturally, the late Victorian and large Edwardian villas are of special merit with their tiled roofs, and decorated tiled front elevations, white casement windows, half-timbered decoration and paneled front doors.
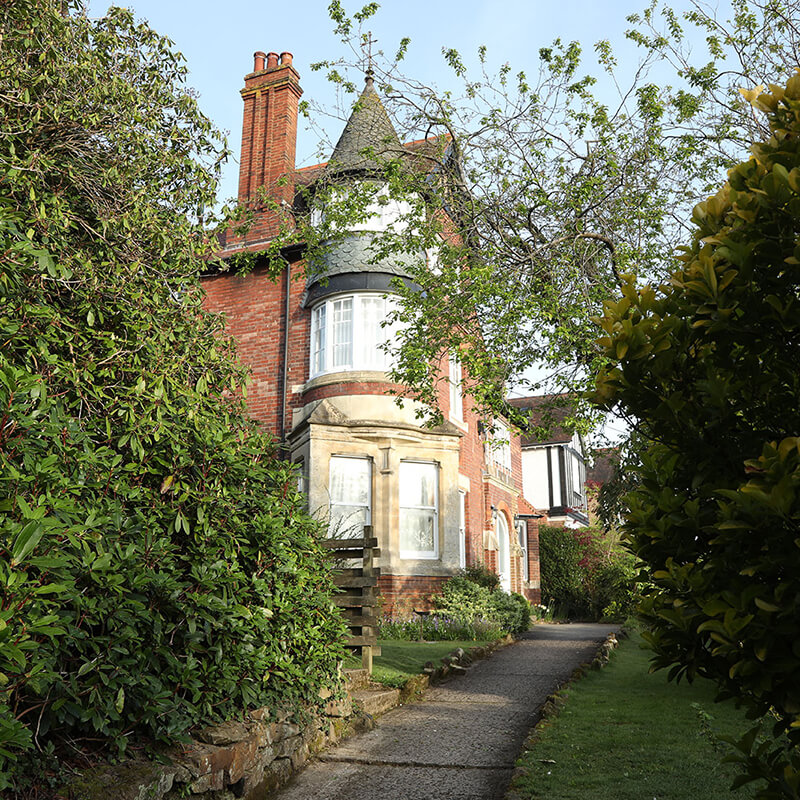
CONSERVATION AREA
The Conservation Area covers the majority of the WPARA area. As well as the housing, this includes the Nevill ground and the Shooting Club site.
The Conservation Area covers the majority of the WPARA area including the Nevill ground and the Tunbridge Wells Target Shooting Club, but excludes Richmond Place.
The Conservation Area does not stop all development, but it does ensure that due weight is given to the characteristics of our area, notably its park-like spaciousness, greenery and architectural quality. Overall, this helps to preserve the general appearance and character of the area, including its residential nature.
The practical benefits are:
– it increases the likelihood of priority from local Councils regarding the streetscape, such as the pavements, tree planting, street lights, debris clearance etc;
– a lower density of future development, reducing the risk of overloading the infrastructure, whether it is sewers, parking or traffic congestion;
– more weight is given by planning authorities, including the Government, to local considerations, and specifically WPARA views;
– all the trees in the Conservation Area with a trunk diameter of more than 75 mm (when measured 1.5 metres above ground level) are protected from felling, lopping and topping without permission from the Council.
While residents in the Conservation Area need to be aware that they may need permission from the Council before making external alterations or additions to their properties, one result of being in the Conservation Area is that it enhances the value of the properties within it.
Above all, because we residents have chosen to live here, we naturally want to continue to maintain and enjoy our lovely neighbourhood.
To familiarise yourself on the restrictions here are some useful sources:
Historic England. Living in a Conservation Area
Tunbridge Wells Borough Council Planning Portal
WARWICK PARK
Warwick Park is a wide boulevard which was laid out around the turn of the 19th Century and still features many of the original clay pavers or pantiles on the pavements. At the town end of the road on one side there are predominantly Edwardian houses with some still retaining the original walls built from local sandstone.
Further up there is a mix of Edwardian and post war houses set back from the road with hedges and large conifers. A number of houses also feature small turret rooms on the second floor and a mixture of sandstone and brick facings around the windows.
At the top end, the Nevill ground and the Tunbridge Wells Target Shooting Club create more of a rural feel with mature trees and open vistas. Here the housing on the opposite side was built shortly after the second world war.
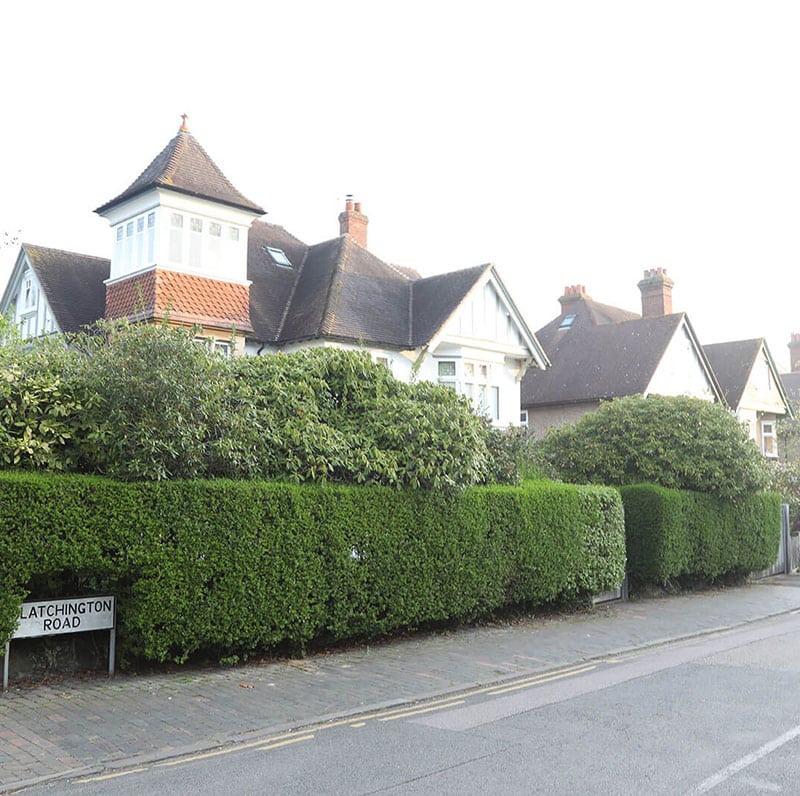
RODMELL ROAD
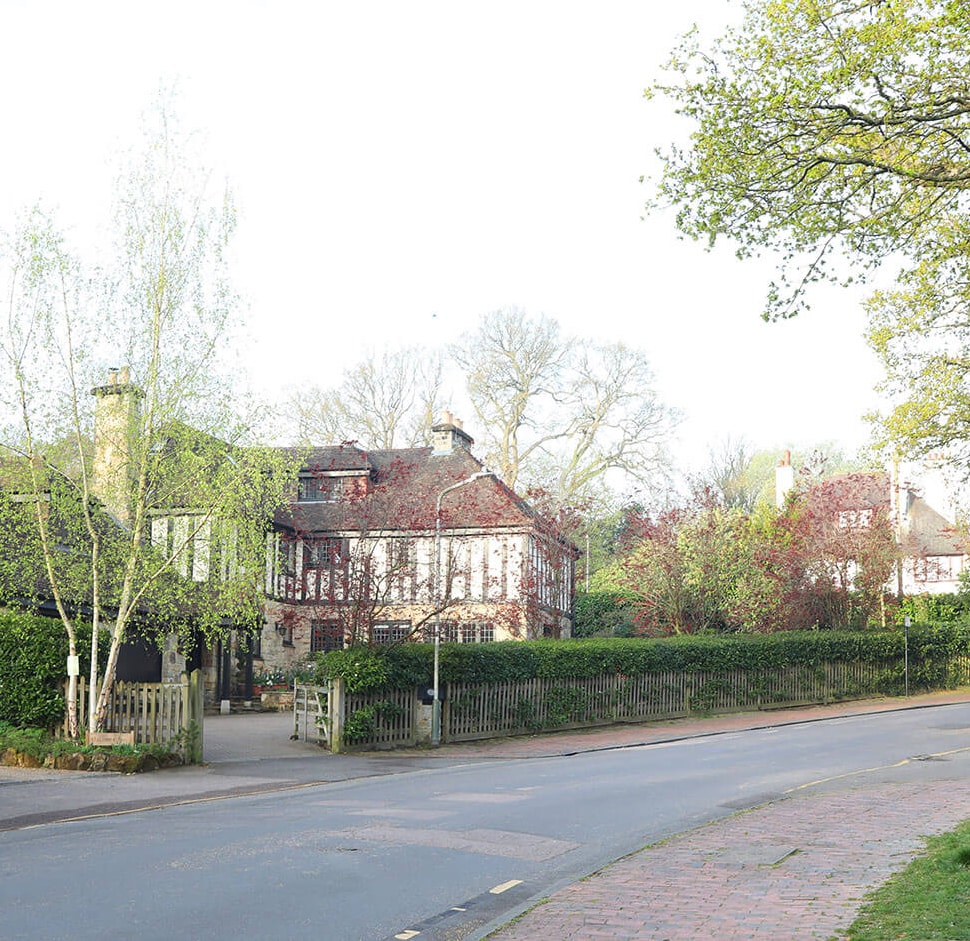
UPPER CUMBERLAND WALK
Upper Cumberland Walk has the appearance and character of a leafy rural lane. It contains an eclectic mix of 15 houses in a range of architectural styles.
On entering from Rodmell Road, Upper Cumberland Walk has the feel of a woodland walk. After passing through the old railway bridge abutments, views widen out to a semi-rural residential area. Beyond the tennis club, the walk again becomes more rural in appearance with mature trees and hedges. The walk finally rises up a gentle slope towards the footbridge over the railway line and leads towards Farmcombe Open Space.
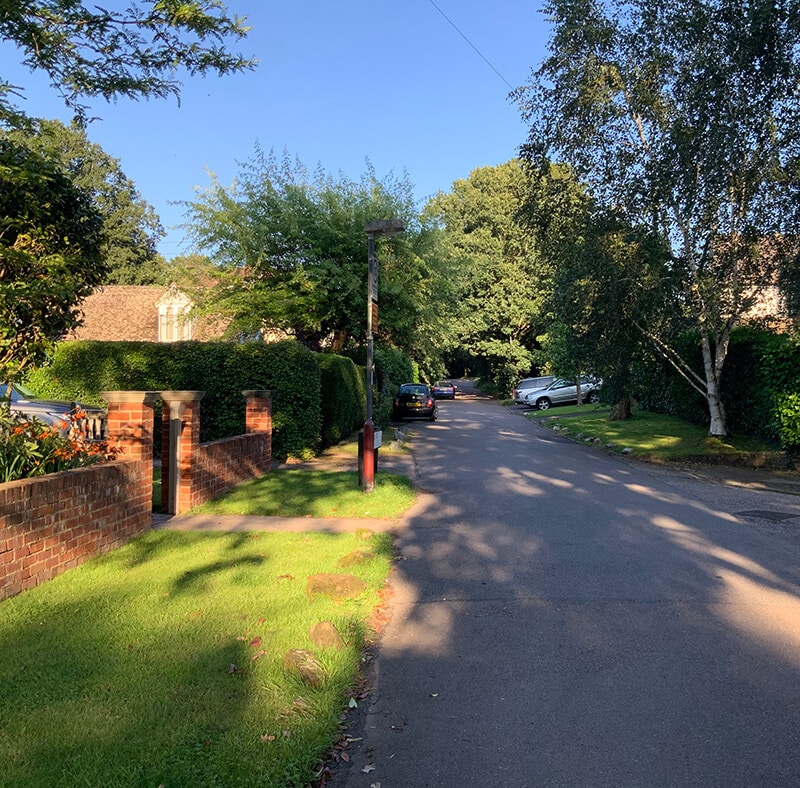
BLATCHINGTON ROAD
An attractive group of Edwardian and inter-war houses, consistent in design including laurel hedges and red brick pavers. Mature gardens, trees and hedges add to the character.

ROEDEAN ROAD
Walk up the brick pavers of Roedean Road and you will never forget it as it must be one of the steepest roads in the area. The houses are set back from the road behind very distinctive angled brick walls on either side, topped off by large rhododendron trees. The housing stock is mixed from Edwardian villas to more recent houses and small blocks of flats.
In early May it’s always a welcome sight to walk down Roedean Road with its red rhododendrons in full bloom and the pavements coated with a rich carpet of flowers.
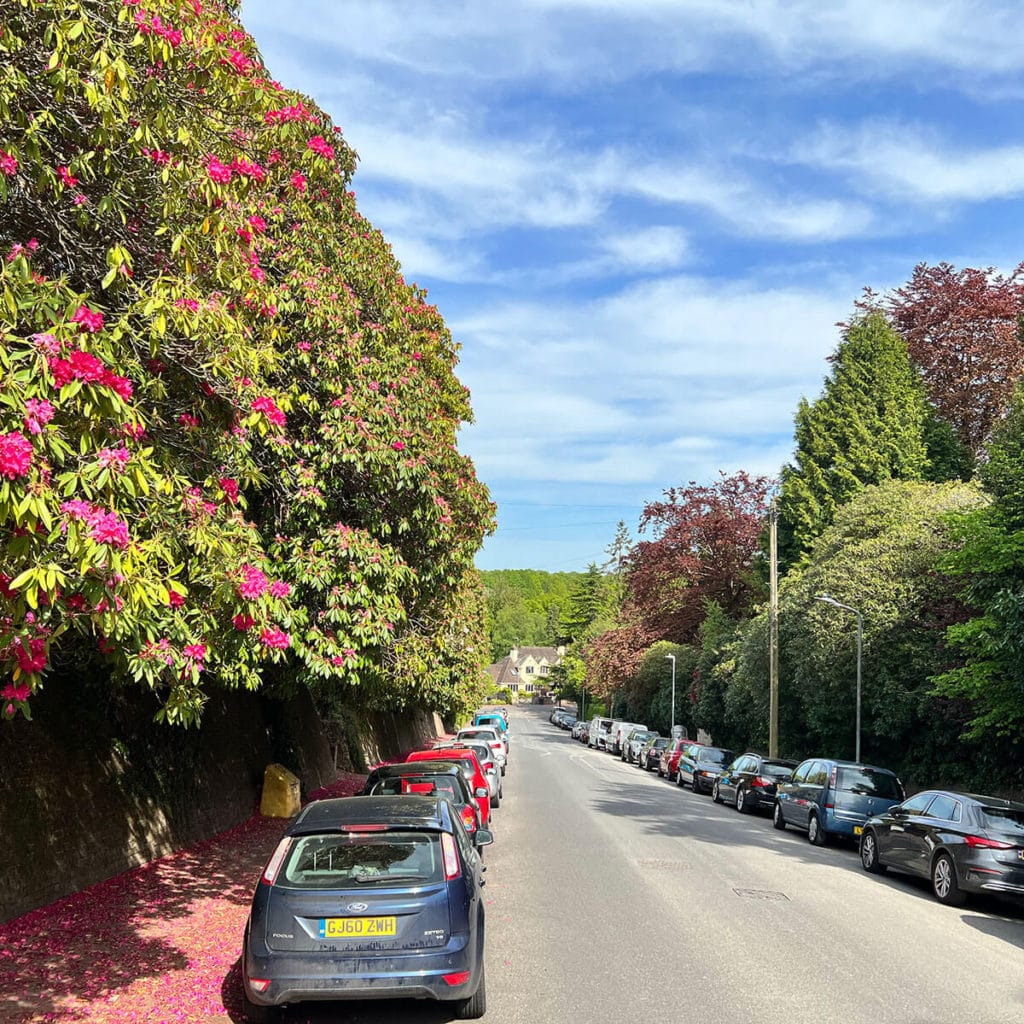
NEVILL GATE
Leading to the Nevill Ground, Nevill Gate is a short road distinguished by its grass verges and the prominent gates to the cricket ground.
The houses are a mix of the original groundman’s house built during the Edwardian period and a series of inter-war detached houses with off-street parking built by either Thomas Bates & Sons or Beale & Sons.
As you walk through the gates to the Nevill Ground you will also come across a K1 1904 telephone box. One of only four left in the UK it was recently refurbished following a local campaign and received an award from the Royal Tunbridge Wells Civic Society in 2021.
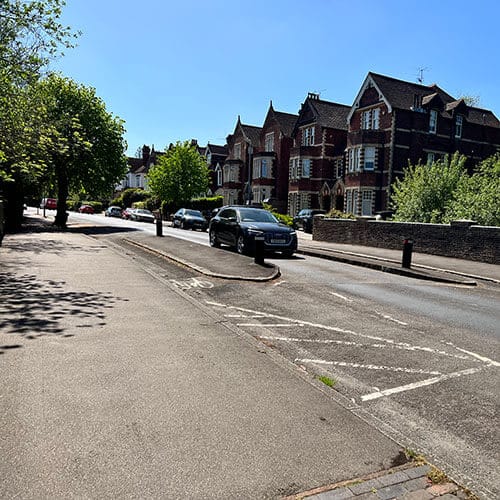
RICHMOND PLACE
A development of 23 houses, Richmond Place was built between 1999-2001 on a large open field surrounded by mature trees. A small brickworks was located on the site during the 19th Century, but this ceased operating many years ago and the land remained fallow, grazed by a few horses.
The houses are a mix of 3-5 bedroom properties built in two styles. Traditional Kent red brick detached houses with tile hung upper stories as well as a series of yellow brick villas echoing the Victorian houses at the upper part of the town.
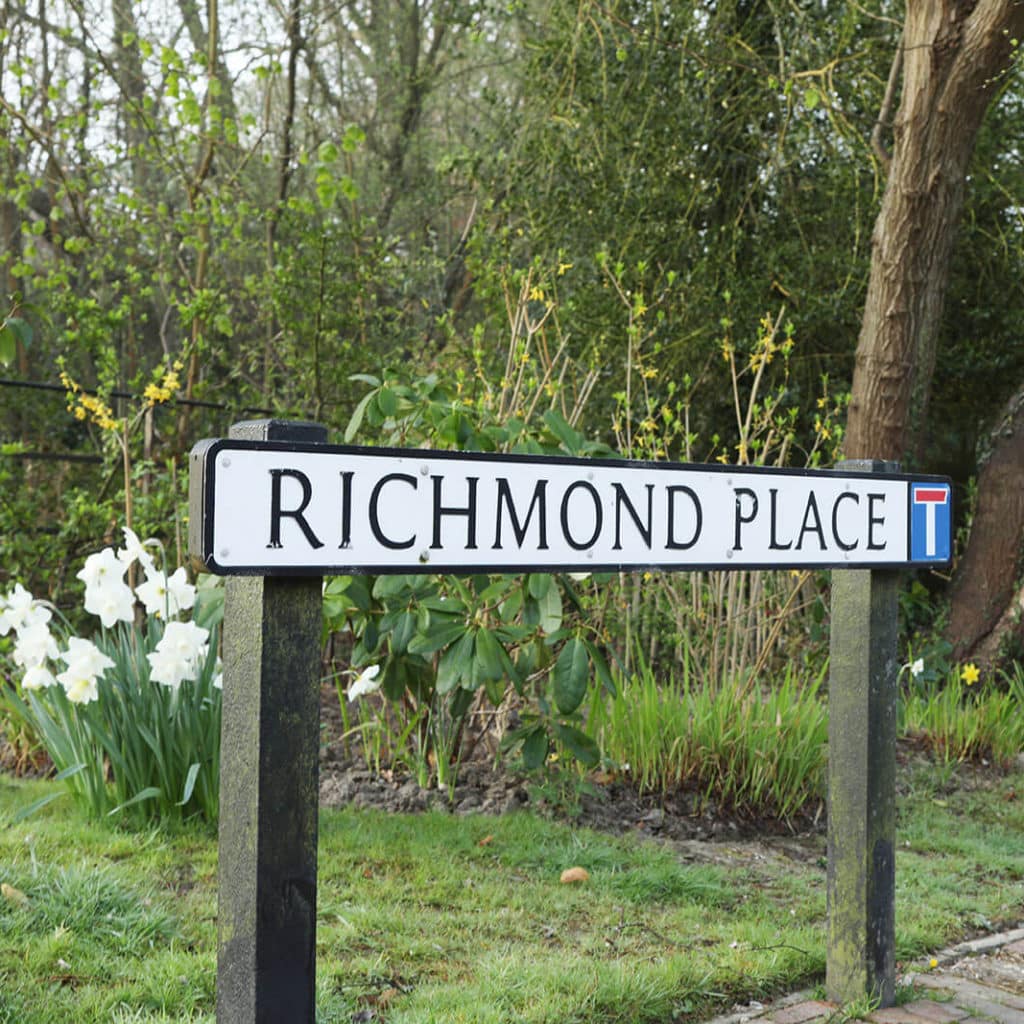
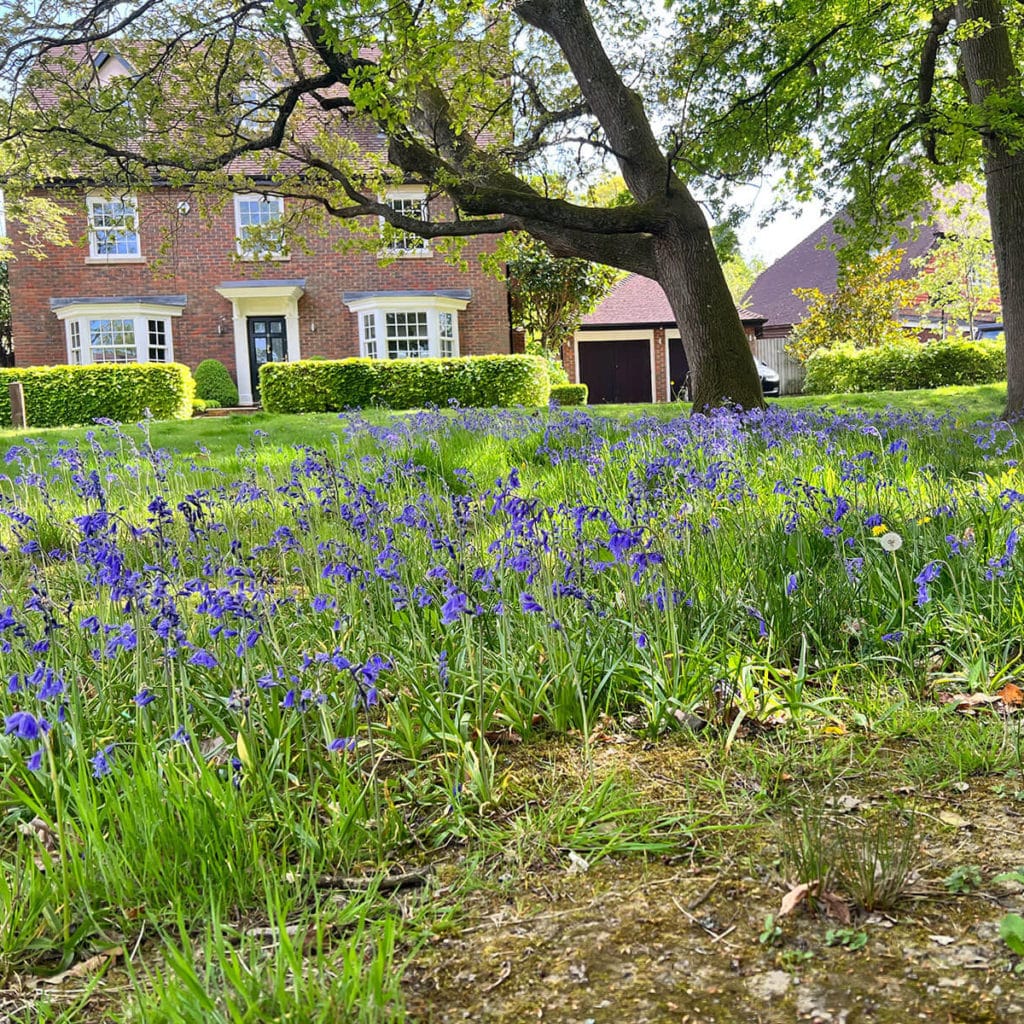
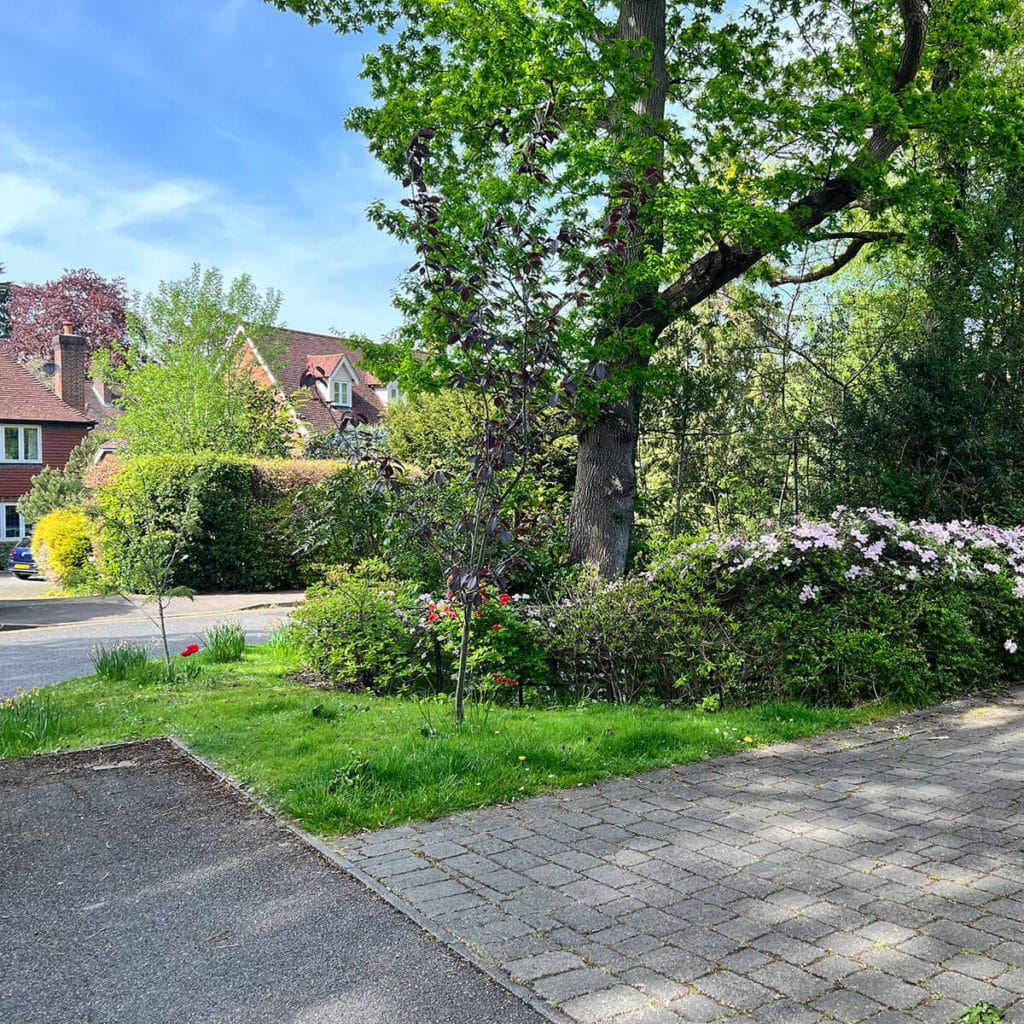
The houses are a mix of 3-5 bedroom properties built in two styles. Traditional Kent red brick detached houses with tile hung upper stories as well as a series of yellow brick villas echoing the Victorian houses at the upper part of the town
Approximately one acre of mature trees and green space surrounding the houses was acquired by the residents in 2020 and is owned by Richmond Place Residents Management Company Ltd, a company equally owned by all 23 freeholders. The land is maintained by the residents and features more than 100 trees including mature oaks, ash, beech, birch, holly, horse chestnut, sycamore and willow. The woodland spaces have been rewilded in recent years with a mix of alder, elder, cherry, hawthorn, hazel and yew as well as plants such as bluebells, yellow flag iris and snowdrops. A small tributary of the River Gromm also passes through the land creating a haven for wildlife including many species of birds.
